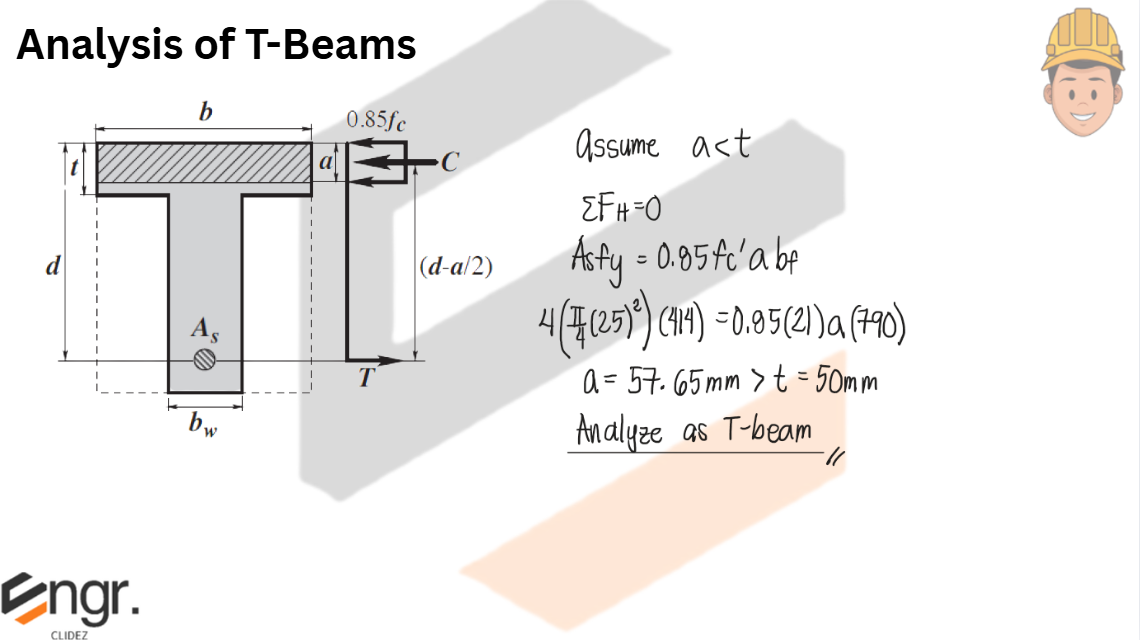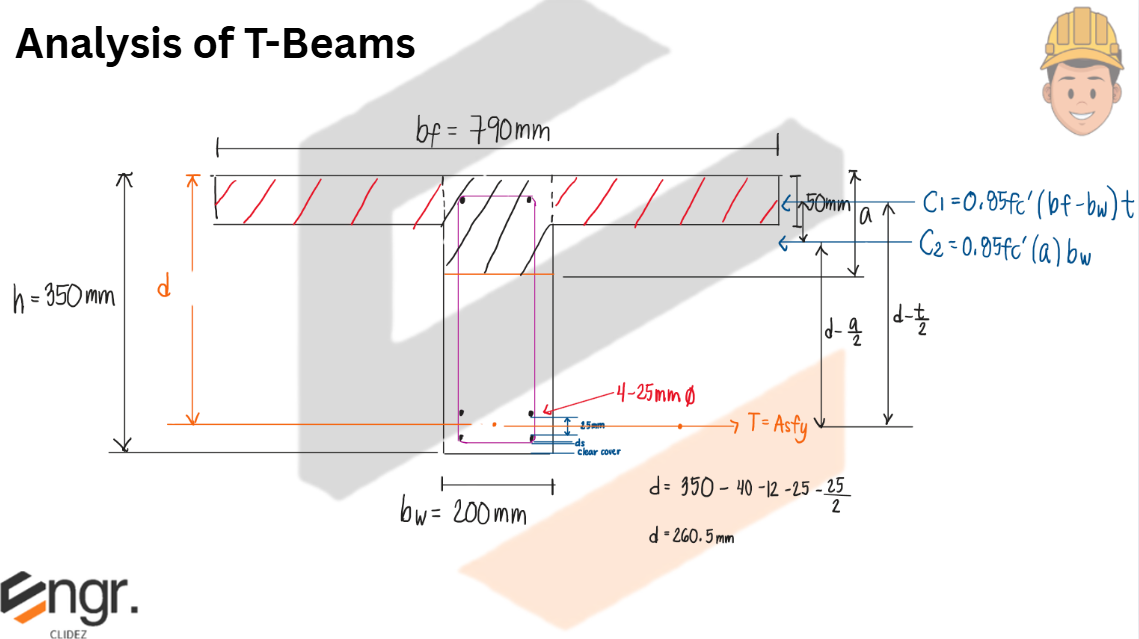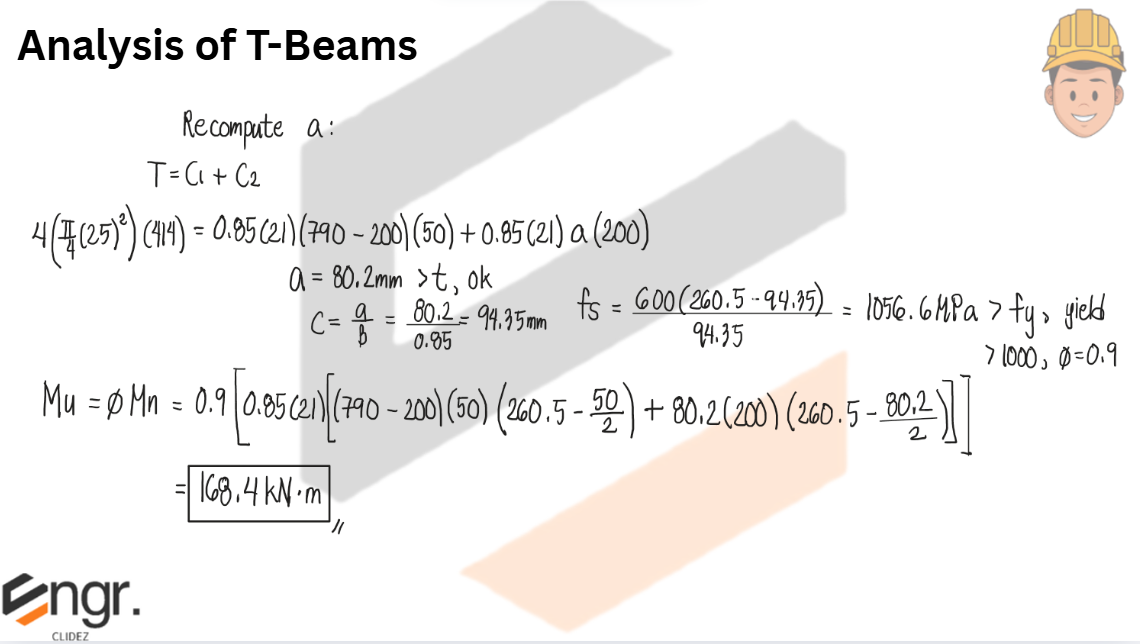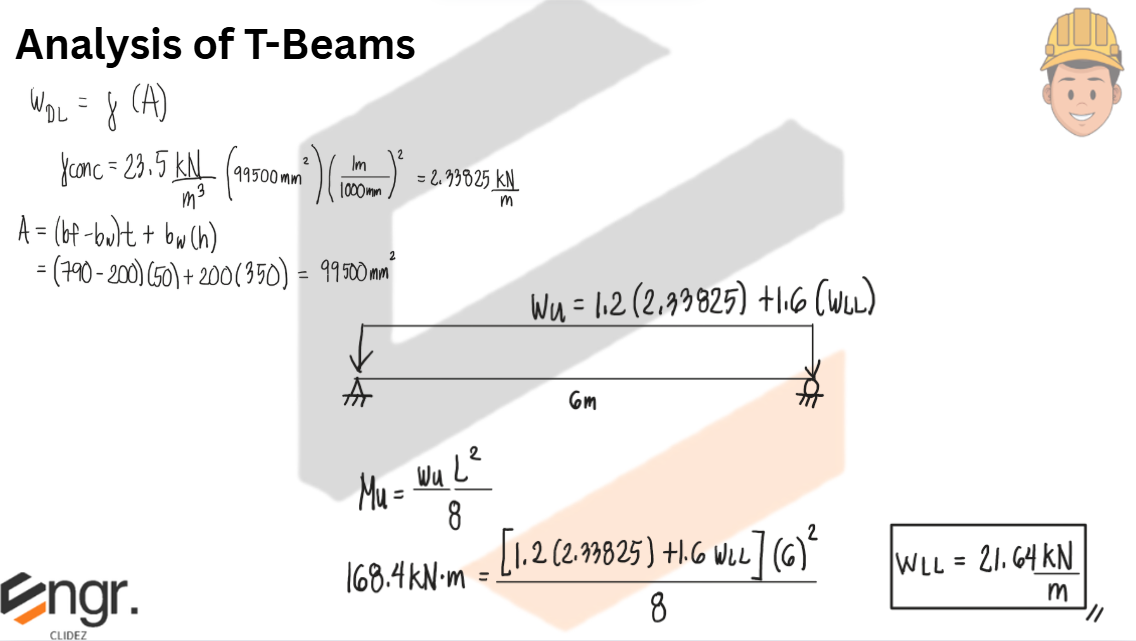


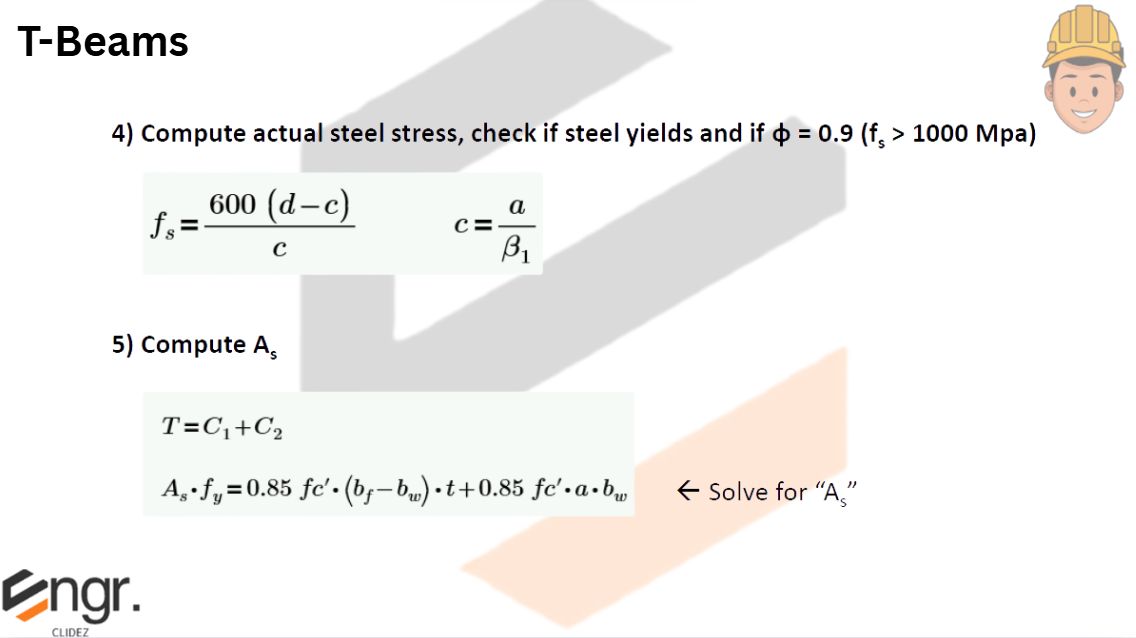
Design a T-beam for the floor system shown. Thickness of slab is 75mm and width of web is 380mm. The beam carries a dead load moment of 270kN-m and a live load moment of 460kN-m. The beam has a span of 5.4m and has a spacing center to center of 1.8m. Use f'c=21MPa and fy=345MPa. The effective depth is 600mm
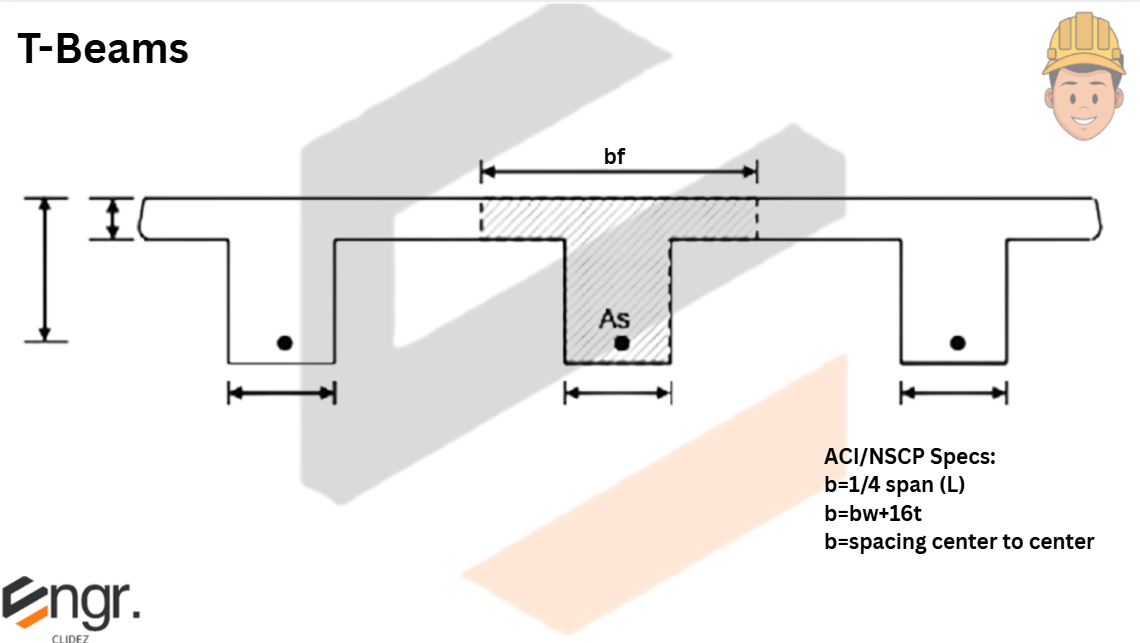


See images:
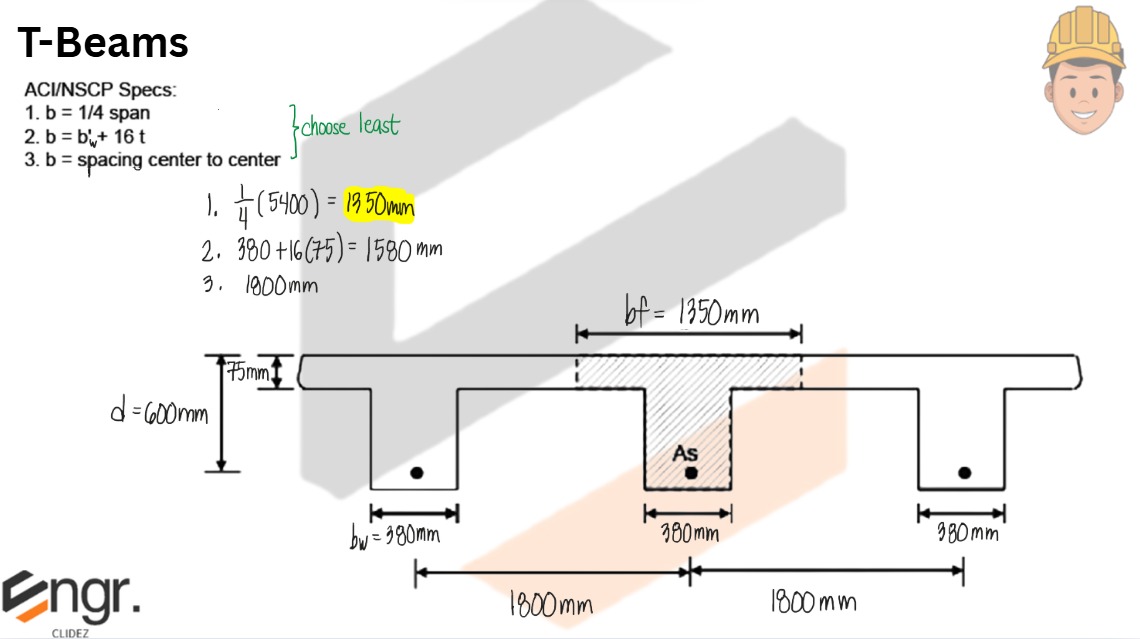
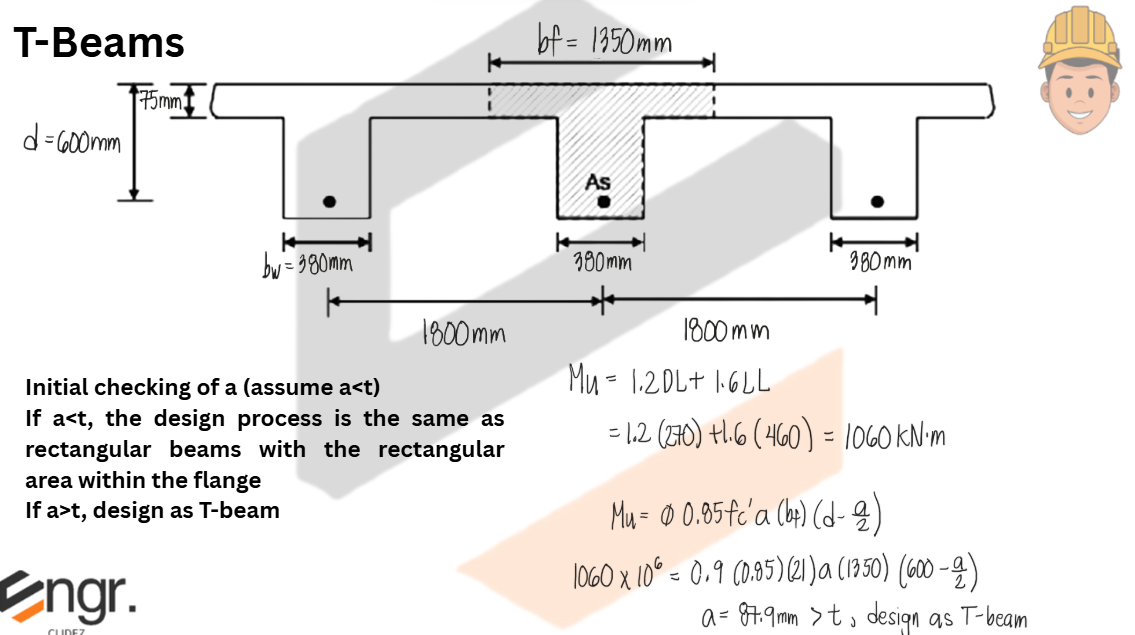
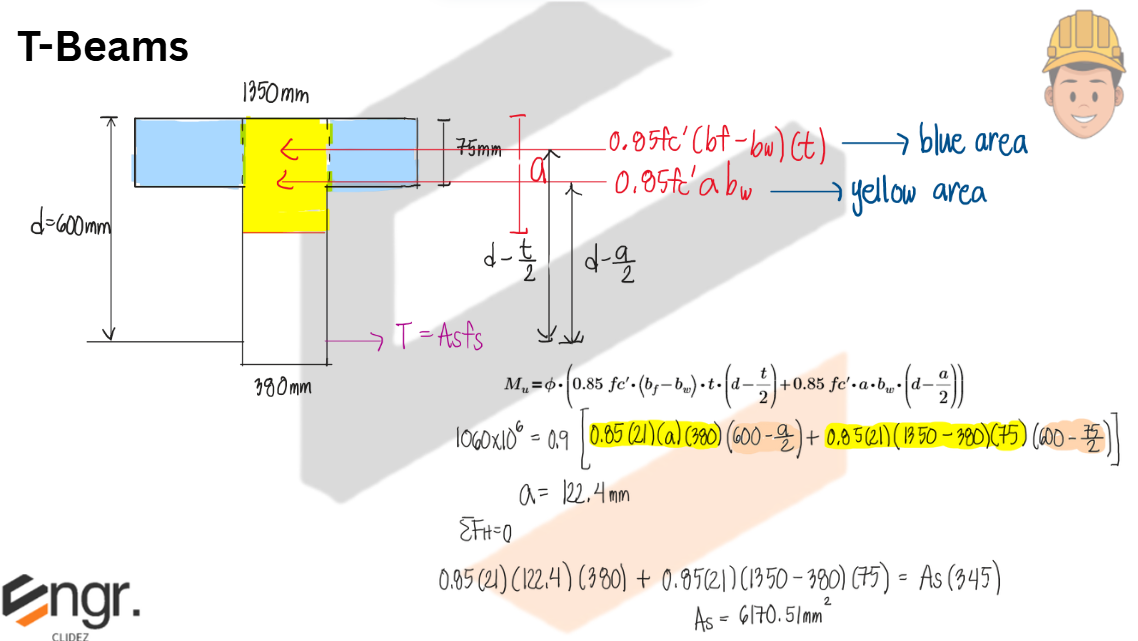
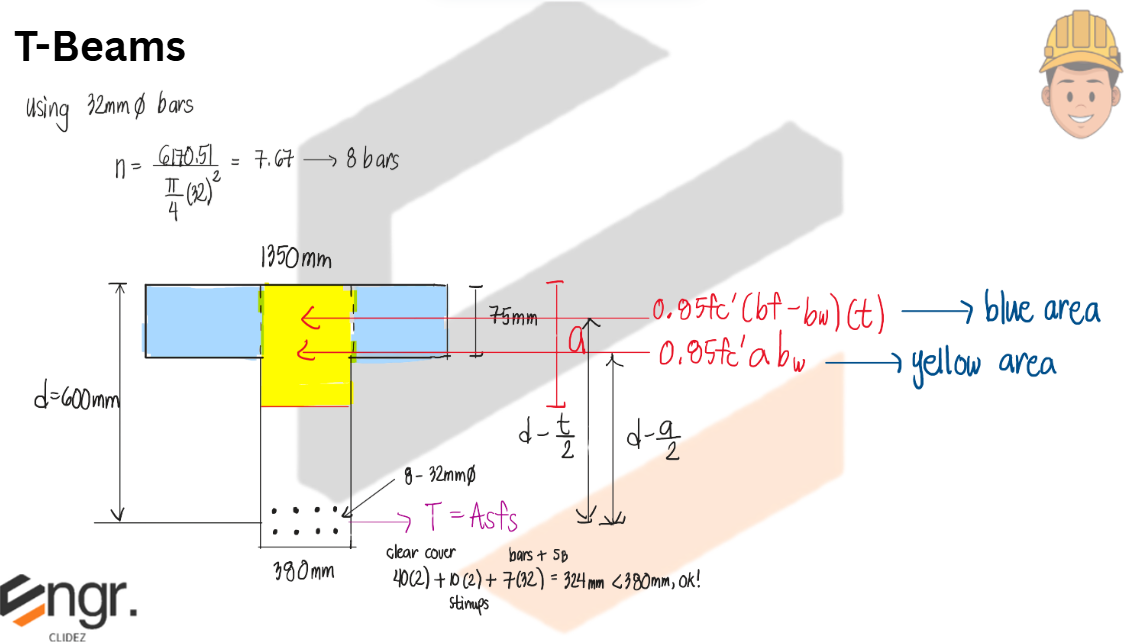
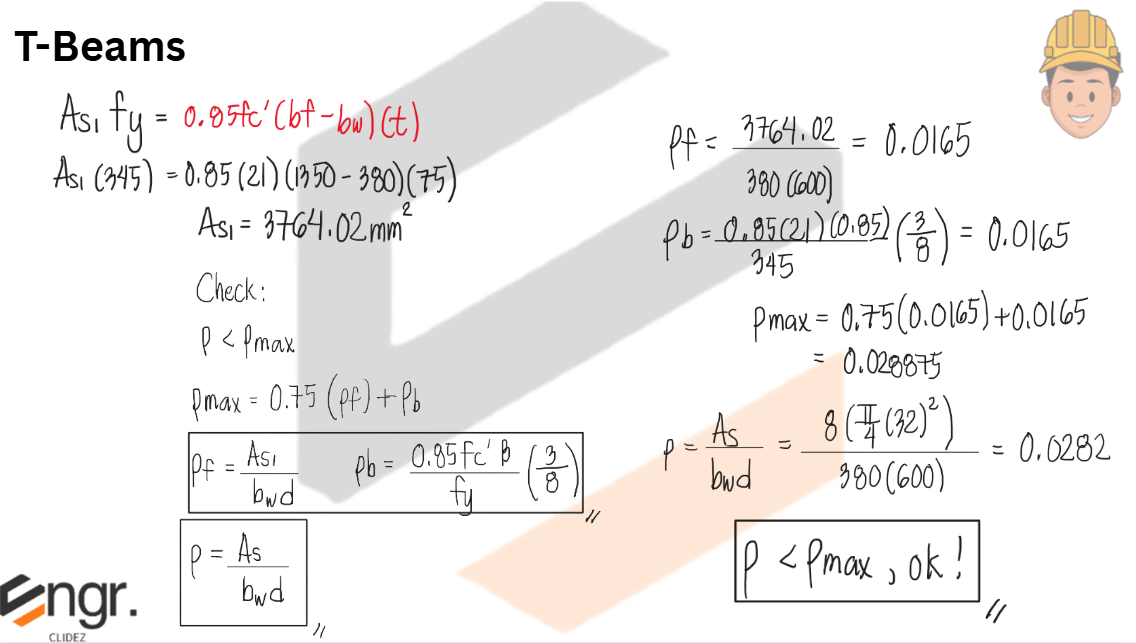
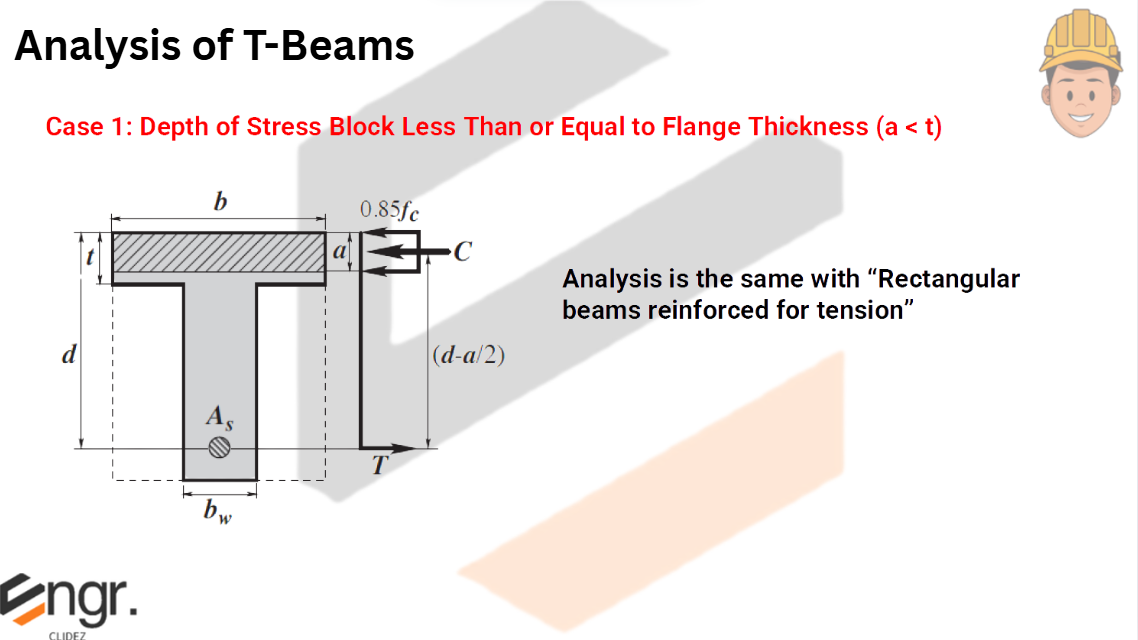
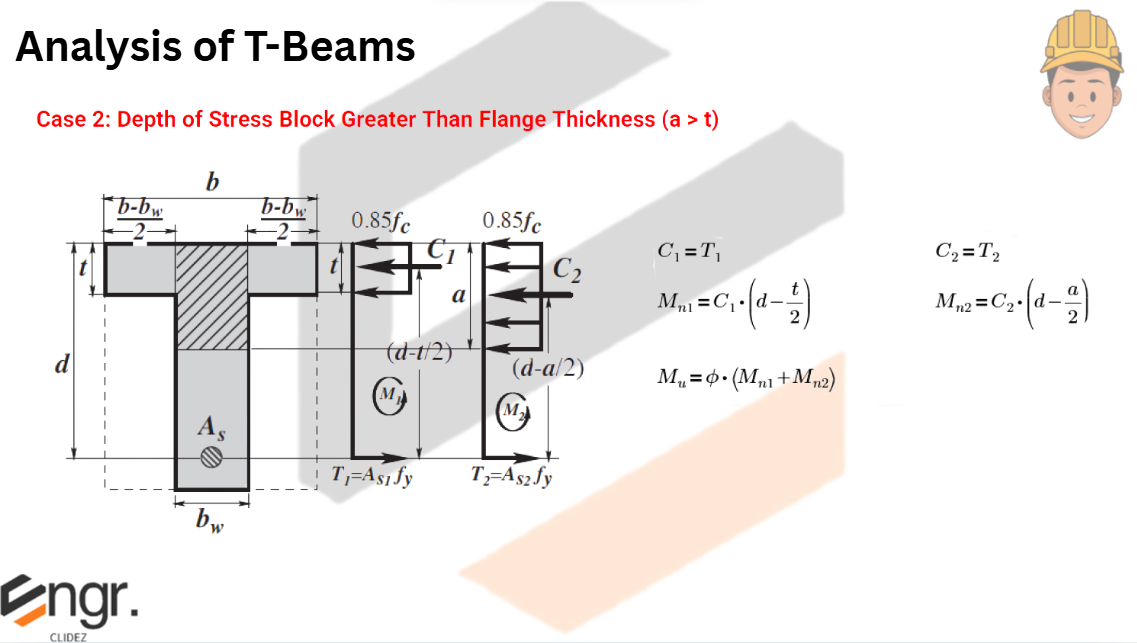
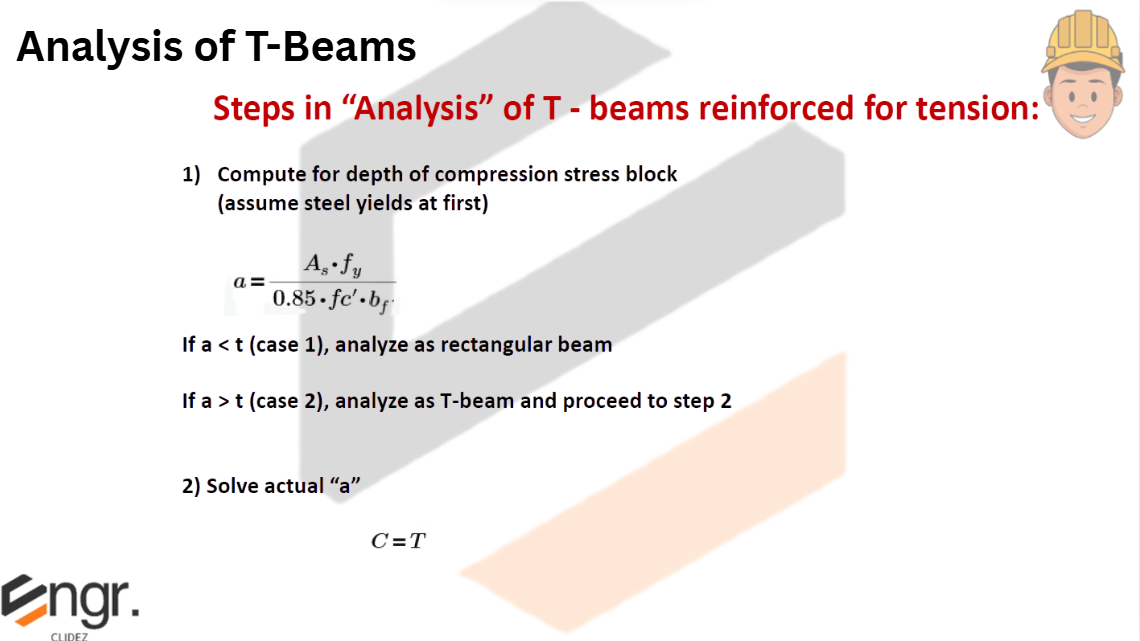
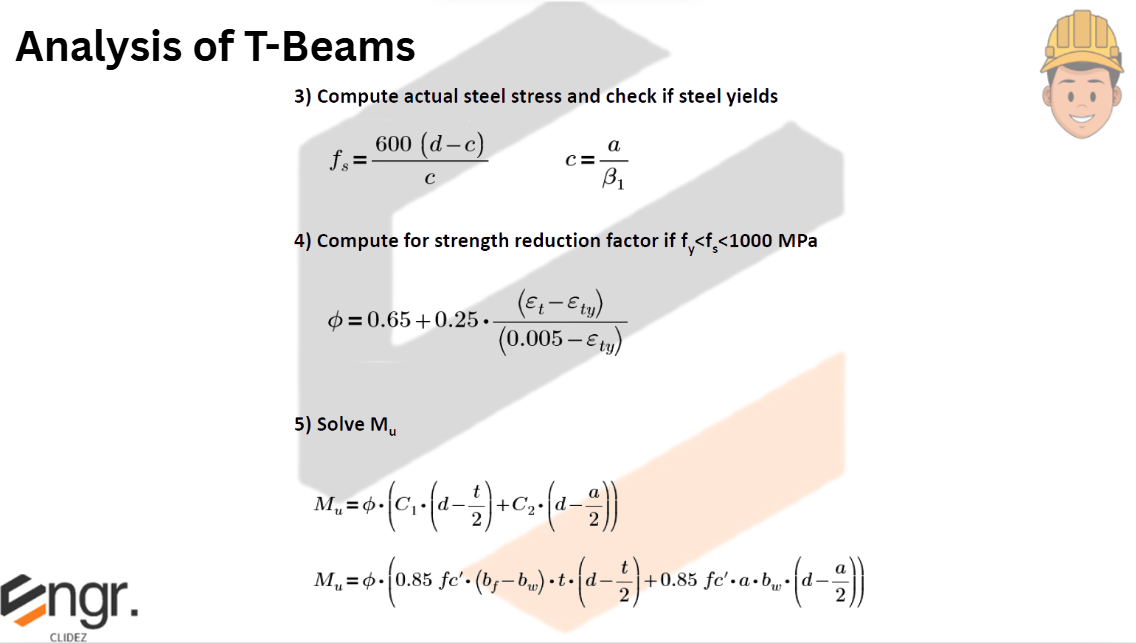

Find the safe live load that a T-beam section with a flange width of 790mm and a beam width of 200mm can carry if it has a simple span of 6m. The beam is reinforced with 4-25mm diameter bars placed in two layers. Use f'c=21MPa and fy=414MPa. The total height of the beam is 350mm. Assume diameter of stirrups is 12mm. The slab thickness is 50mm. While anchor bars are needed to keep the stirrups in place, neglect it in the calculation.



See images:
